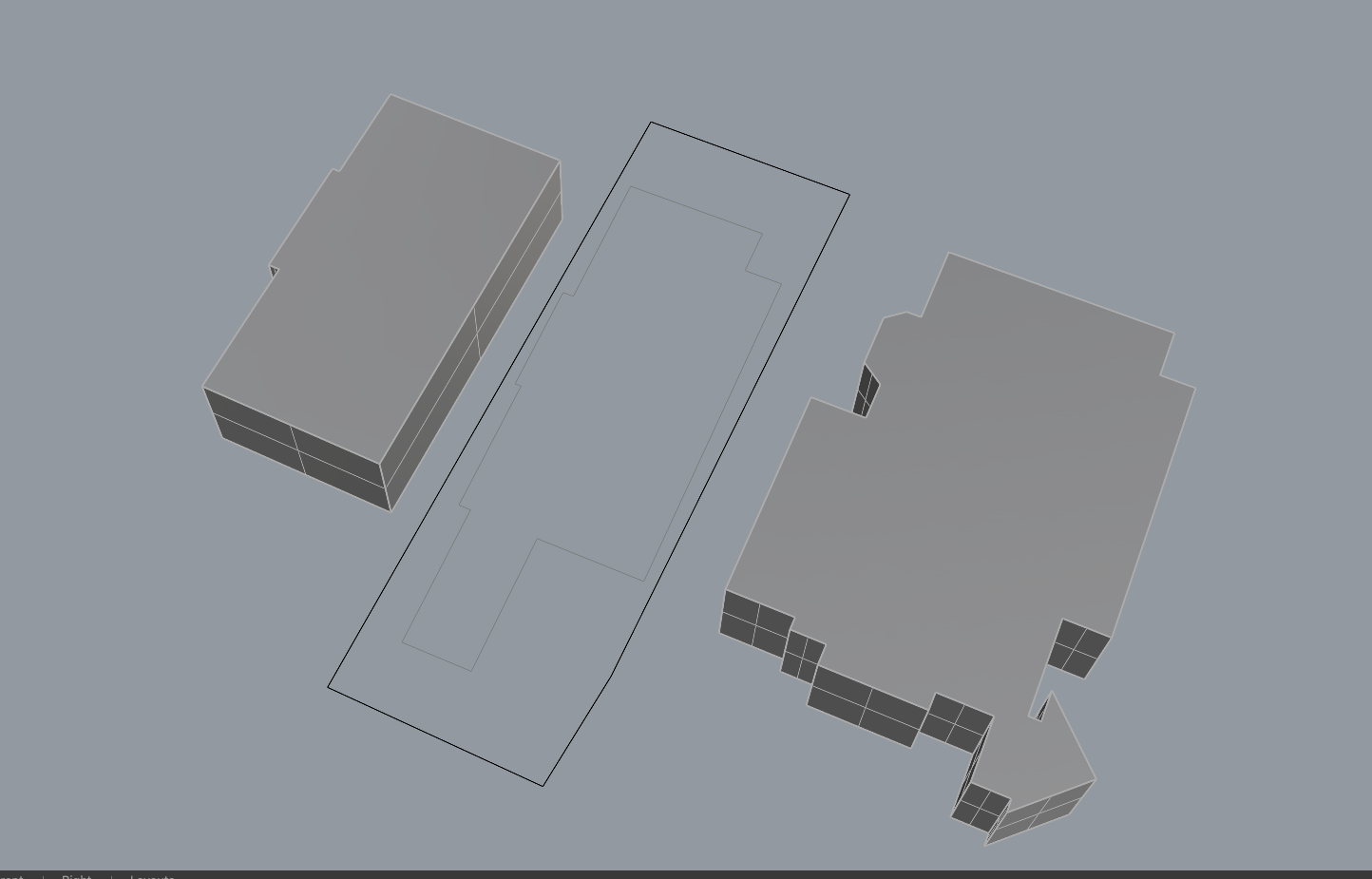
The 2025 Architecture AI Toolkit
Discover the most promising Applied AI tools for architects that can enhance workflows and free up time for design. Learn about AI solutions for sustainability, climate analysis, feasibility planning, and regulatory compliance.

